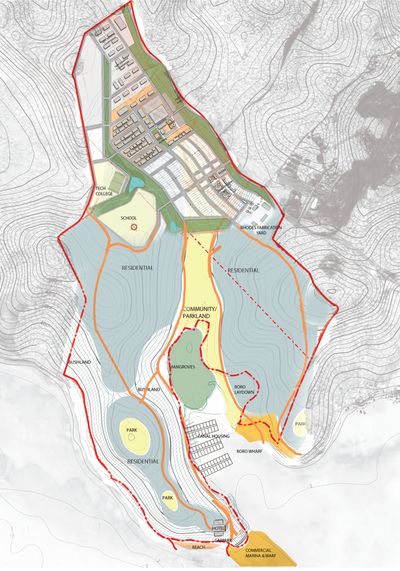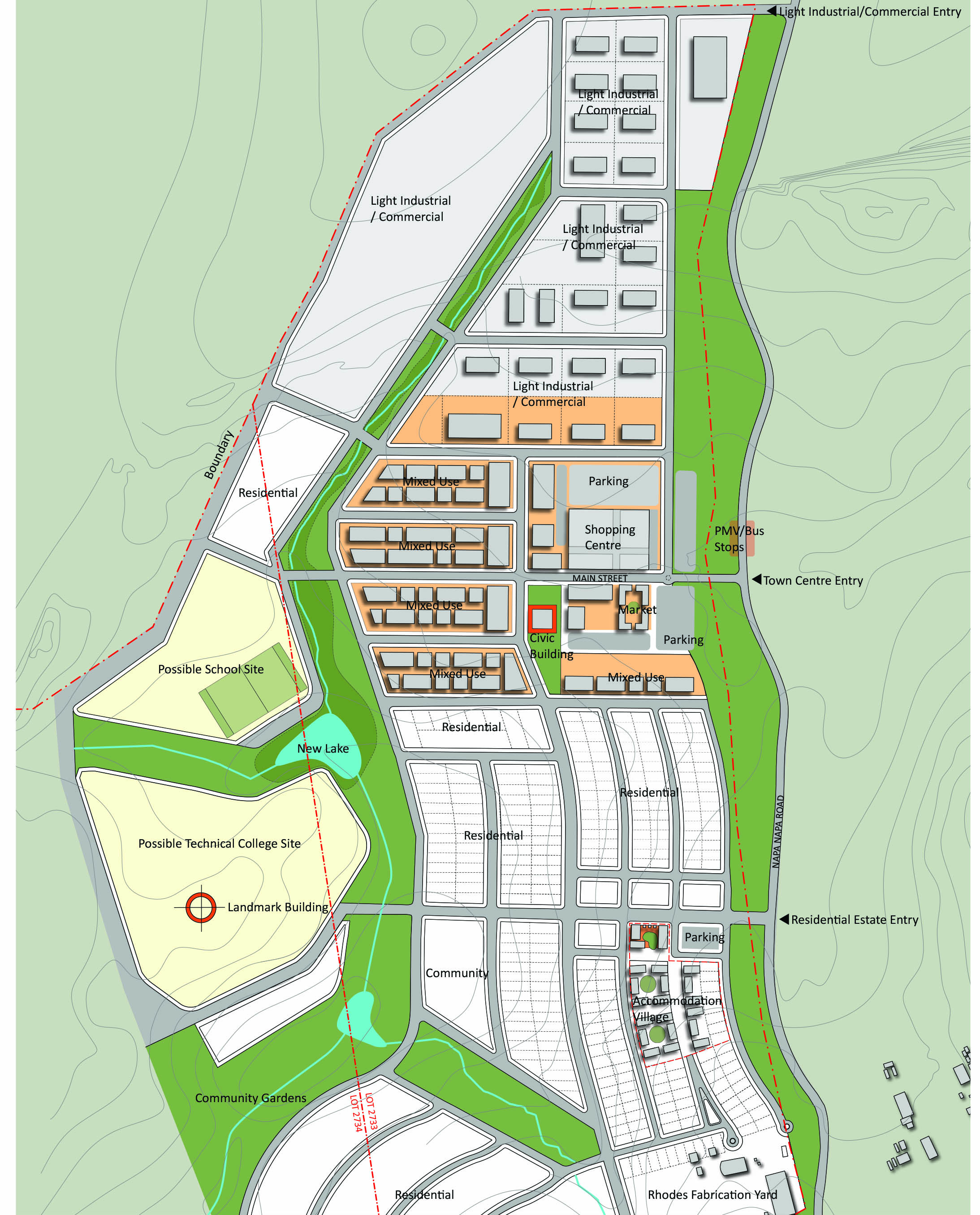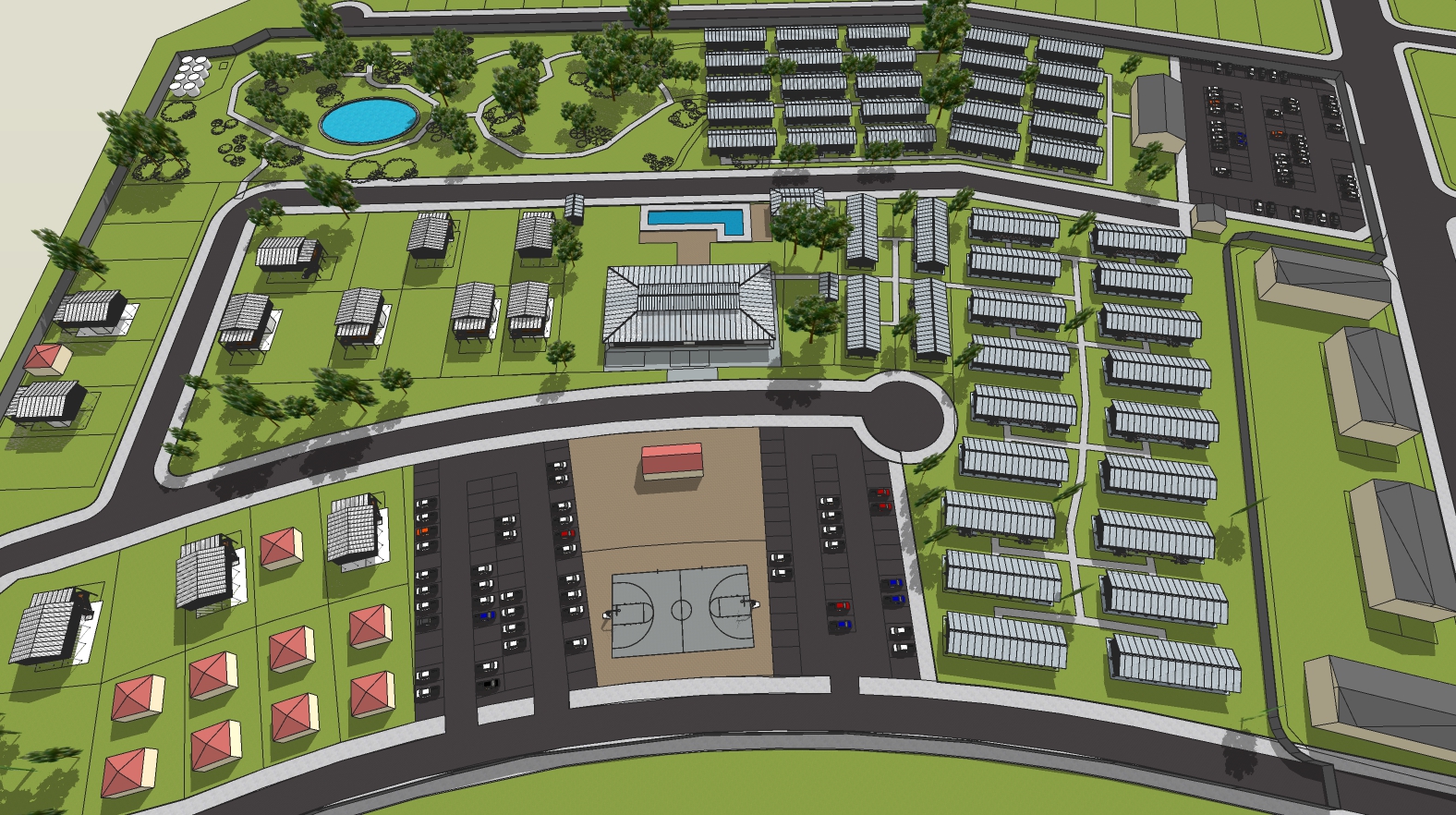MASTER PLANNING
The Tuhava Town master plan is a thoughtfully crafted dynamic plan that provides a conceptual layout to guide the development and growth into a safe, secure and harmonious community.
The master plan harmoniously connects between buildings, social settings, and their surrounding environments.
The master plan creates space for:
- Business enterprises in light industrial, commercial, and conservation space
- Housing for an array of customers: residential and affordable housing
- Public utilities such as: schools, health care, beach and marina.
BETTER PLANNING
With careful consideration of the future, the Tuhava Town developers are planning and managing for site population, economy, housing, transportation, community facilities and land use.
The focus and emphasis is on ensuring growth in property values, safety and a high quality of life for those who chose to call Tuhava Town their home and or a place of business and work.
TRUNK INFRASTRUCTURE & FACILITIES
- Sealed roads with curbing
- Foot paths
- Power reticulation
- Water reticulation
- Street lighting
- Sewage treatment
- Light industrial and commercial space for businesses
- Shops, accommodation and restaurants
- Pocket parks
- Mangrove reserve
- Private beach with BBQ areas, showers and ablutions



